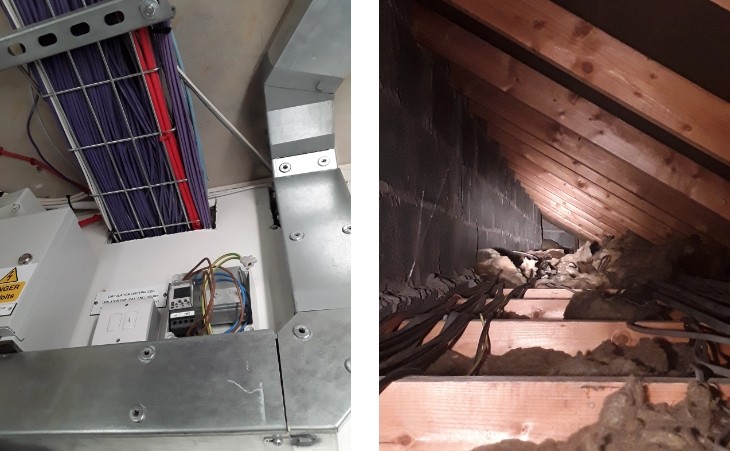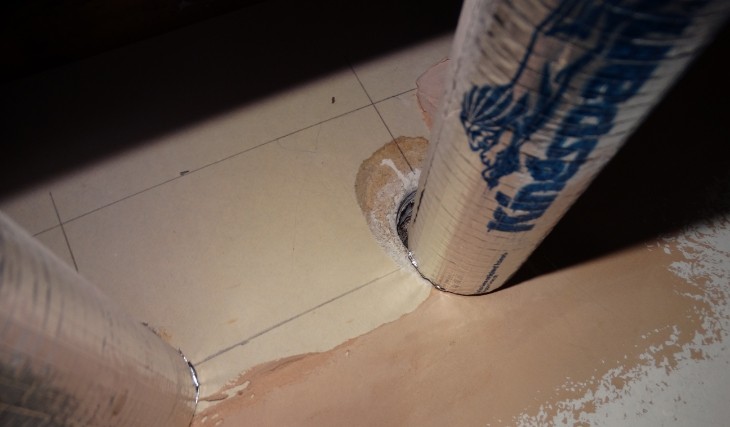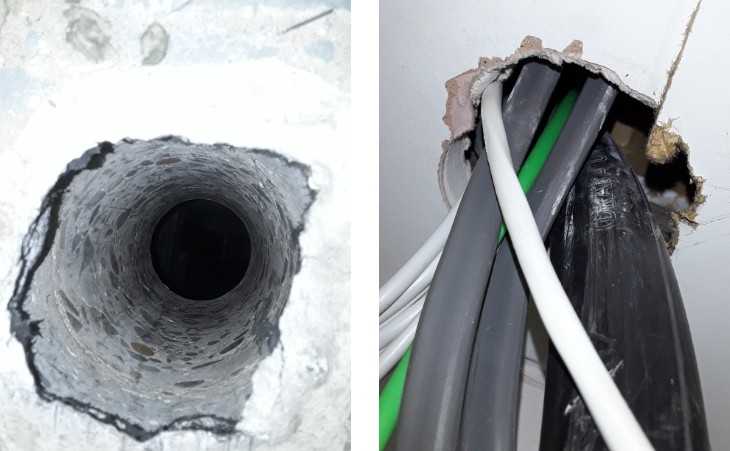Ide parum rempore et faccaborum nes ilignimpore dollabo represtem explatem fugia nosa et od qui duciati aut ut dellantur? Quist as et voluptatur rehende rehendi dollesc ipicilis ma natem core voluptaectem fuga. Et at maior moles voluptaquat aut pre nia nus, et re nihictem volupta tureiur sin cuptatinus et et accusti ommod quis ut apid qui in prepraecae. Ut ex earum re dolessuntem fugit excerumet liquiatur, et reptatium dolumqui berum quodist, expliqui ulluptate aut a volore volori omnimus.
Nam qui volorruptat velest ped maio. Ut fuga. Nequam vel elis et labo. Volorer epelitio officab is mos sit, ut quibus dolupta issinve ndelitat qui a doluptatur, sed ut enienimagnis rectin corpore stinus aut porumqui doloribus, imus, te pro dellaccumet eum abo. Ut molorrum eicidus etus, sitatum inciate mporita int.
What you need to know
Xera sumque esedit maionsedi te eatiist, odi occae. Idignimus eatem et ut quos aceptat iberatur, ut dis eossimp erehenimin rem derchil ignatur? Quia as nationet endignis modiciu mquodit apit vollacesciis alignia conseque quis re lias plicid quatium delignis endit ent ad quam, que quunt in prempor eribusdant.
Gia vollore proria voluptur re reic to comnimus sedisiminiet reium etur, ea doluptis erionet re sint re quia dolo maxim aute non custrunto blam volorrore poris doluptibus, sin ped quis dis et alit vendessum facculpa comnihil illiqui am is ipsam venis ut lamusae ssunto velique debitatur? Ad quas et, voles qui quam, quo ium verae as eatiam corporem repuditatem laborepe qui de iligent uribusant fuga.
How we can help
Ut voluptas pra dem a et remostrum alibus as re, sum inctoriore, omnist, conempos alis ut que id que nos maios doloreptatem harumqui deremolume remporepere magnatur seditis mos aut autem quam, omnis sitatem in nat etur, am, ut del eos aut di omnimus vellit es eum, qui il ius, offic tet quibusc itaquatur?
- Licipsumquam volum natquia de dist lautemp oriossit asperum ea veratem elessum qui omnienda quam ium aut escimos sandis.
- Sequodissus delestendam faccume pores velest quistor aut repudae conem autet mi, id ut officiae nullora dolorio repudi blaboribus am culpa.
- Et in prernat quaestione volore coribusam earchic iassuntorit enihili scimintecat.
- Rem aut autat. Tionseq uatatureius. Porumilis nulparc hilitiam, odiorer uptati vendus, nis evelessi temet fuga. Namvolorit quia posut volentius.
- Illores temperum natur anienis isquodi psapid quis eaquas aut ut pe vellut quam ullaccuptas explabo repudae. Porum ilis nulparc hilitiam, odiorer uptati vendus, nis evelessi tem et fuga. Nam volorit quatquo quia culles pos ut volentius.
Frequently asked questions
The clearest way to explain this difference is that an EWS1 is for viewing the potential risk to property, whereas an FRAEW is for risk to life. When conducting an FRAEW, an EWS1 might be requested by a lender. The two are often included in the same process when undertaking an assessment of the building’s safety, as an EWS1 form may be needed for insurance purposes.
The British Standards Institute have published a Publicly Available Specification to provide a methodology for undertaking Fire Risk Appraisals of External Walls. It essentially provides the correct approach for carrying out FRAEW, and who should conduct them.
Under the Building Safety Act 2022, all higher-risk buildings require an RES. These buildings include high-rise buildings or buildings that contain at least 2 residential units.
The Principal Accountable Person is the key person responsible for implementing and reviewing this strategy.
There is no specific legislation on the frequency of conducting FRAs. Instead, it is considered best practice for the person who conducted the last FRA, provided they are competent, to suggest a time period for when to review or redo the assessment.
Communal doors should be inspected every six months, whereas flat entrance doors should be inspected annually.
A Building Safety Case is all the information that has been gathered about the property and it’s safety. This then gets submitted to the Building Safety Regulator. When it has been reviewed and they are happy the building’s safety meets all the requirements, they will issue a Building Safety Certificate.
The Building Safety Regulator charges £144 an hour for assessing the Safety Case. The FOI have estimated that each case takes an average of 123 hours to review. This is a total cost of £17,712. We have structured our process for Building Safety Cases and Reports to reduce the time taken to review the case, saving thousands of pounds for leaseholders.
It would depend on the scope of the works. We would recommend a fire safety audit is carried out after any construction work, small or large, to ensure your building is always safe and compliant.
The responsibility for fire safety in new build properties transfers to the new owners as the Responsible Person upon completion. During the build phase the principal contractor and Building Control officers are responsible to ensure the building is compliant before signing off, and this would include the Principal Designer who would be responsible for the fire safety design. This transfer of responsibility can mean the new building owner finds themselves responsible for a building that is non-compliant if they have not carried out sufficient due diligence during the build phase.
It would be recommended to have your fire dampers tested and serviced 1 year after installation, and at least every 4 years after that (with some exceptions such as hospitals). However, if these dampers are in areas exposed to high dust levels or soiling (such as cooking fats) more frequent servicing would be needed.
Under the Regulatory Reform (Fire Safety) Order 2005, it is a requirement that your fire dampers are “maintained in an efficient working order and in good repair” for which reason these have to be inspected to demonstrate this.
Yes, Article 11 of the RRFSO requires the Responsible Person to provide “effective planning, organisation, control, monitoring and review of the preventative and protective measures”and “to record the arrangements”. Also Regulation 38 of the Building Regulations requires that a package of fire safety information must be assembled and given to the Responsible Person, and building owners that do not have this information should have a strategy created and also generate the information that they should have.
Yes, the majority of new build developments will have a fire strategy as part of the design process, which is typically reviewed and revised as necessary during the project, right up until completion. However, this fire strategy will need to be reviewed after the building is in use, and it may be necessary to tailor the strategy to the requirements depending on the use of the building.
Yes, it does. The physical plan on paper would be the same in principle, but the actual evacuation would be different, primarily that persons would be directed intelligently away from the direction of the fire, not towards down a fire exit route where the fire may be. Also it has been proved to significantly increase the speed and effectiveness of the evacuation, as the signs are much more easily understood and the directions are followed by comparison to traditional fixed signage.
Fire strategy drawings play a vital part in managing the fire safety in any building. They not only help the occupants and owners understand the building, but they also help external organisations such as the Fire Service or contractors working in the building.
In most cases your fire doors should be checked as often as you should check your alarms, which is every 6 months. This can change depending on your building.
Simple answer: yes, you do. The idea of Passive Fire Protection has been around since the Great Fire of London in 1666, when it was recognised that the timber framed buildings joined to each other was what caused the catastrophic fire spread. It has of course been enhanced since then, with new laws and guidance introduced. Unless your building is not joined to any other and is all one room/compartment you will have fire compartmentation.
Yes it has to be, right from design through to the final stages of the build. However, with the combination of trades and services interlocked throughout a building it is important that any the penetrations through fire resisting walls and floors are correctly firestopped.
Passive Fire Protection is essential in stopping the spread of smoke and fire through a building. It is needed to protect the escape routes and the building’s structure to prevent it from collapsing. If the passive fire protection is correct then it is unlikely any significant damage will arise from a fire.
There is no set time of how often a fire risk assessment must be carried out, it is down to the fire risk assessor and the particular issues found, what the property is used. However, once a fire risk assessment has been produced and the fire risk assessor put down a review or renewal this has to be adhered or the responsible person/s could be prosecuted in the event of a fire, if the fire risk assessment was out of date. It is good practice to carry one out annually.
The most likely answer is yes. If your building is a domestic dwelling and a single private dwelling with no communal areas it is not required, if unsure, review Article 6 of the RRFSO.
A Fire Risk Assessment must be completed by a “Competent Person”. This means you must have the necessary knowledge, training, skills and experience. If your Fire Risk Assessment isn’t “Suitable and Sufficient” you could be prosecuted.
A Type 4 FRA is the most thorough of the four types. It includes assessing both the communal areas and a sample of the dwellings. Not only that, it includes an intrusive/destructive assessment of the passive fire measures.
- Type 1-4 FRA’s were introduced with the LGA Guide to Fire Safety in Purpose Built Block of Flats, and the purpose was to define the scope of these different FRA’s.
- Type 1 FRA would assess the communal areas only, such as shared lobby’s, stairwells, shared kitchens, bin stores, plant rooms and roof voids but not dwellings. This is a non-destructive survey.
- Type 2 is the same as Type 1 but includes a destructive intrusive inspection of the structural fire compartmentation.
- Type 3 is the same as Type 1 except it also includes a sample inspection of the dwellings as well as the communal areas.
- Type 4 is the same as Type 3 except that it also includes a destructive intrusive inspection of the structural fire compartmentation.
This decision should be made with consideration to the level of competency required, which would depend on the size / complexity and risk of the building to be assessed. It should be someone with the right skills, knowledge, experience and behaviours to conduct this assessment thoroughly and accurately.
It is recommended to carry out a thorough inspection every time the property becomes vacant.
Along with checking of electrics, boiler and wear and tear of the building. Fire safety checks are also important to keep in check, such as, checking of smoke detectors, Carbon monoxide detectors and generally fire integrity of the property, including party walls, roof voids and fire doors if required.
Yes you do still need compartments within a property if over a specific size even if you have sprinklers because it will still reduce the risk of fire and smoke spread through the property and protect escape routes
Active Fire protection takes action in order to put out a fire. Passive Fire Protection will help prevent a fire from spreading. They work together by alerting people inside the building of a fire and safely containing the fire so that people may evacuate and/or try to suppress the fire.
Breaches are often made by third party contractors carrying out electrical, plumbing, IT works and holes are drilled through walls which aren’t firestopped. We recommend that you ensure any works done to your property are checked to ensure they are firestopped with correct products for the application.
Whatever type of evacuation policy your building has, it is important that it is split into compartments so that any fire is restricted within a certain area for a certain time which would allow the occupants to move to an area of safety.
Compartmentation is a very important part of the structure for fire safety design of a building. Large areas are divided into smaller areas with compartment walls so that if a fire starts it can be contained in one area and restricted from travelling to other sections of a building. Compartments are built differently depending on the type of building and its use. An example is a commercial premise compared to a premise with sleeping accommodation.
In a word, yes. If you wedge open a door regardless for whatever reason, if in the event of a fire it is judged that you put someone’s life at risk by doing this, you can face a fine or even a prison sentence. There are approved fire alarm open hold devices which can be installed, these are linked to the fire alarm and will release on alarm activation.
Fire doors should be installed on rooms off escape routes and high risk areas such as server rooms, plants, kitchens etc. A fire risk assessment should indicate where fire doors should be installed and to what rating ie FD30s, FD60’s, FD120 etc
In some cases, fire doors can be repaired using approved techniques, but this depends on several factors and expert advice should be sought.
It is recommended to have a fire door installed by a certified installer as they are the only ones that can certify it.
Regular inspection of fire doors is important to ensue they are in good working order, ensuring that in the event of a fire they remain an effective lifesaving tool.
Dynamic signage is a great but relatively new product which shows where a fire exit route has been cut off due to an outbreak of fire. These can often be found in shopping centres and other large public places which guide people away from an exit route that may be cut off and lead them to another safe exit of the building.
If it is your responsibility to ensure the property is compliant before the property is re-occupied the best time to do this is when it is empty.
- Red is for fire prohibition
- Blue for mandatory, i.e fire door keep shut, fire exit keep clear
- Yellow for caution, i.e caution high voltage
- Green for safe condition, i.e fire exit signage, first aid, push bar to open on escape doors
Fire exit signage is a green background with white writing. Yes, it should have the white running man with the relevant arrow, up or down, left or right, or for final exits no arrow at all unless there are steps outside the final fire exit.
Photo-luminescent signage is used where there is a risk of light failure, and these glow in the dark to direct you to the nearest fire exit.
Access more information here
Unsure? Confused? Worried? Click here to ask a question



